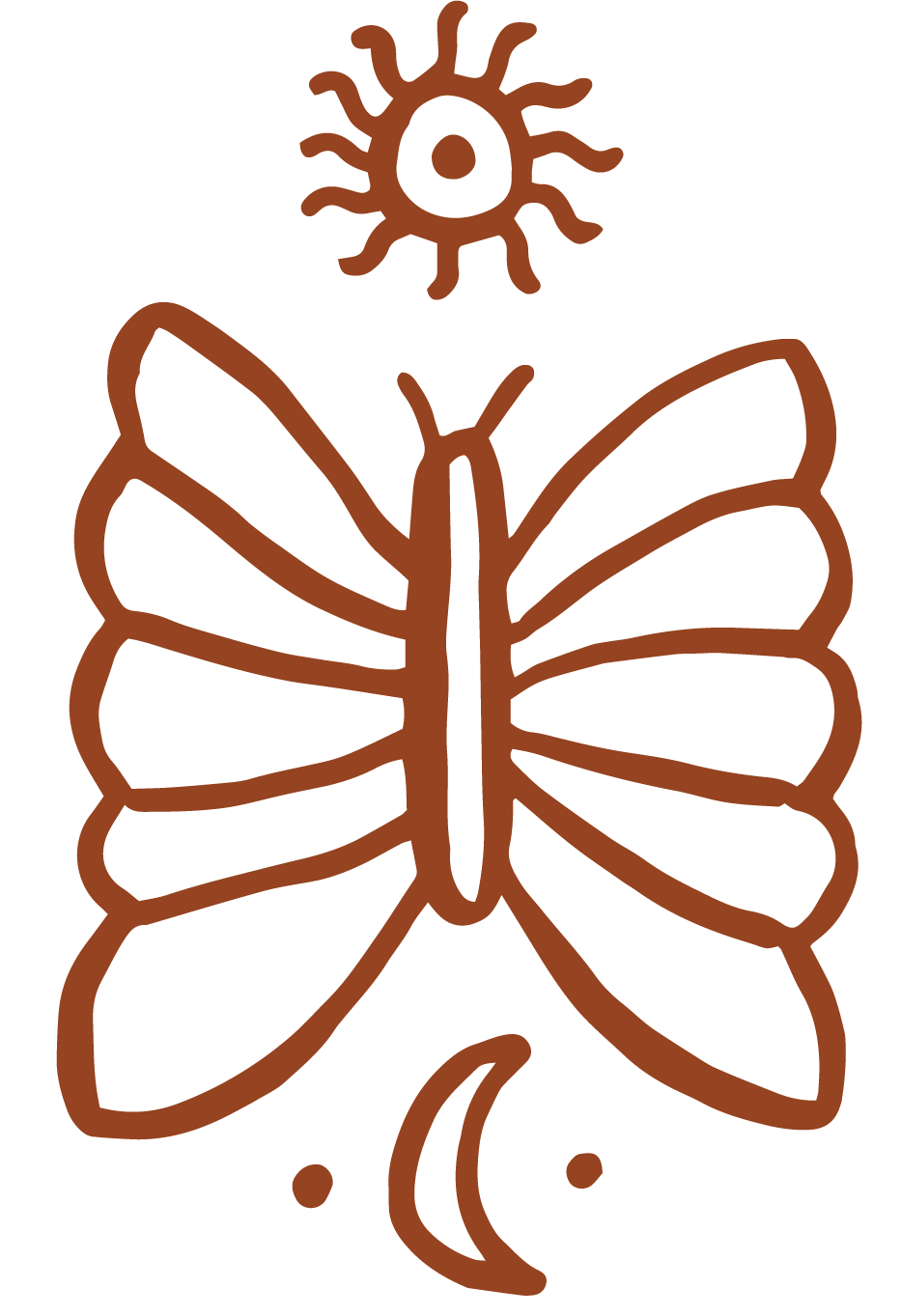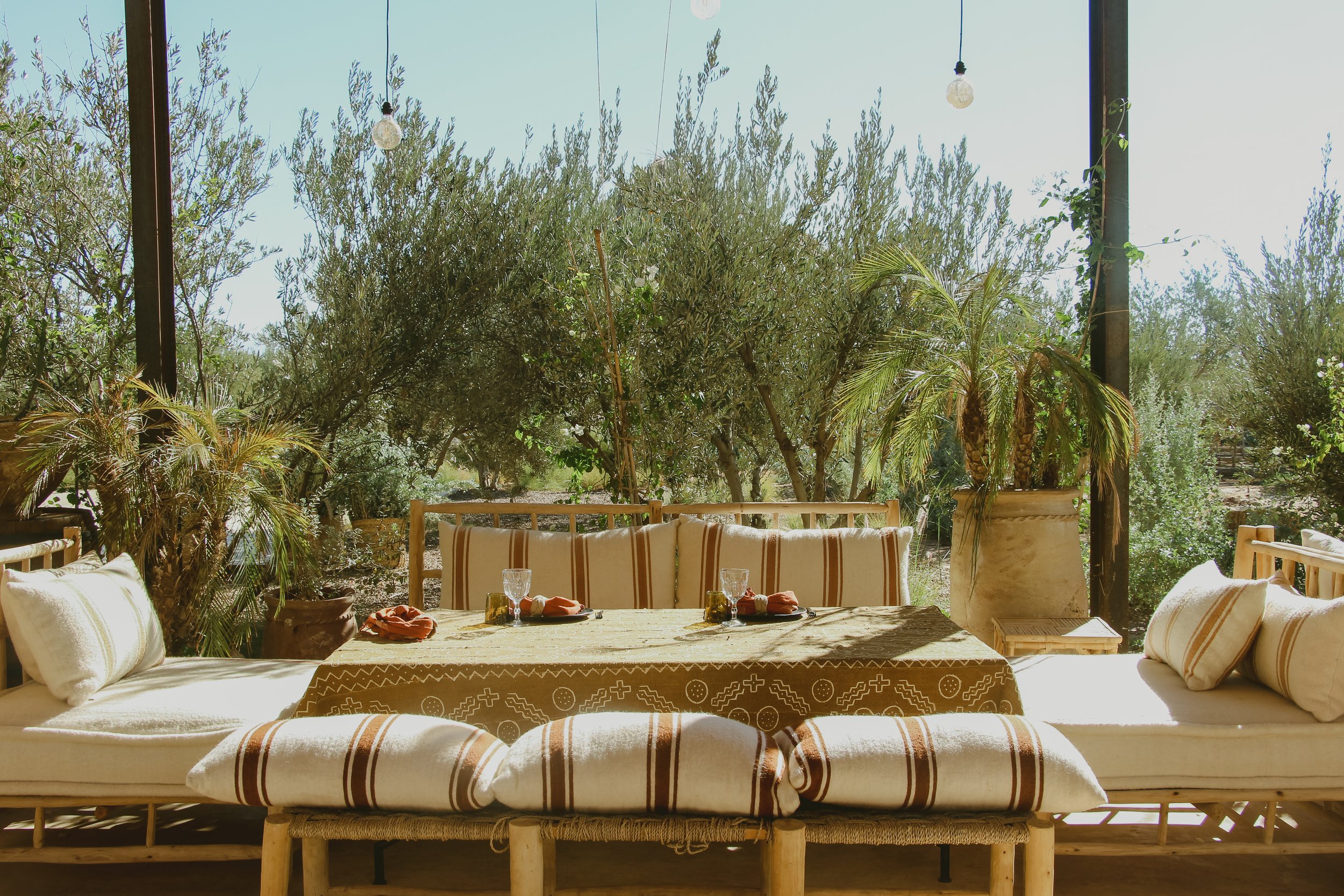Farasha Farmhouse is a vibrant new escape hidden on the outer reaches of Marrakech
Bound together by creativity, craftsmanship, and the trusted hands of its consummate hosts, Farasha Farmhouse is a vibrant new escape hidden on the outer reaches of Marrakech.
Emulating the care and comfort of a welcoming home, French and Irish founders Fred and Rosena Charmoy have created an inspirational gathering point for their engaged community, transforming a former artist’s rural residence into an immersive portrait of Morocco’s contemporary art scene, artisanry and cultural visionaries.
Sat amongst a deep-rooted olive grove, the regenerative farm and garden is bookended by panoramic vistas of the Atlas and Jbilet mountains. Farremoved from the bustle of the Medina, this secluded and serene destination provides guests with a place to both unwind and expand.
The Property
A comfortable 30-minute drive from Marrakech centre. The characterful property is sat on a balanced energetic plain between two mountain ranges. The main building features two upper storey suites, one lower-level garden-facing double bedroom, a detached ‘casita’, integrated by a beautifully furnished open-plan lounge, dining, and entertaining area featuring a bar and show kitchen.
The 450-strong olive grove frames a perennial, oasis-styled garden designed by French fashion insider turned intuitive landscape architect Marius Boulesteix. The embedded regenerative farm grows fresh fruit, vegetables, and aromatic herbs for the kitchen, cared for and cultivated by neighbouring farmers familiar with the land’s unique language.
A 50 metre pool lined with private alcoves and shaded daybeds encourages much-needed respite by water’s edge. Details such as garden paths sprinkled and softened by the shells of argan nuts and a generous dotting of butterfly-attracting lantana plants, are gentle reminders of the metamorphic spirit infused into the project.
F E A T U R E D I N











